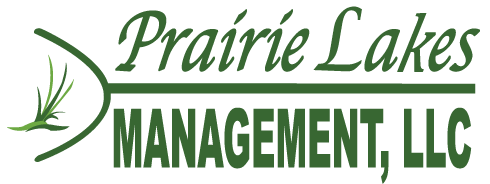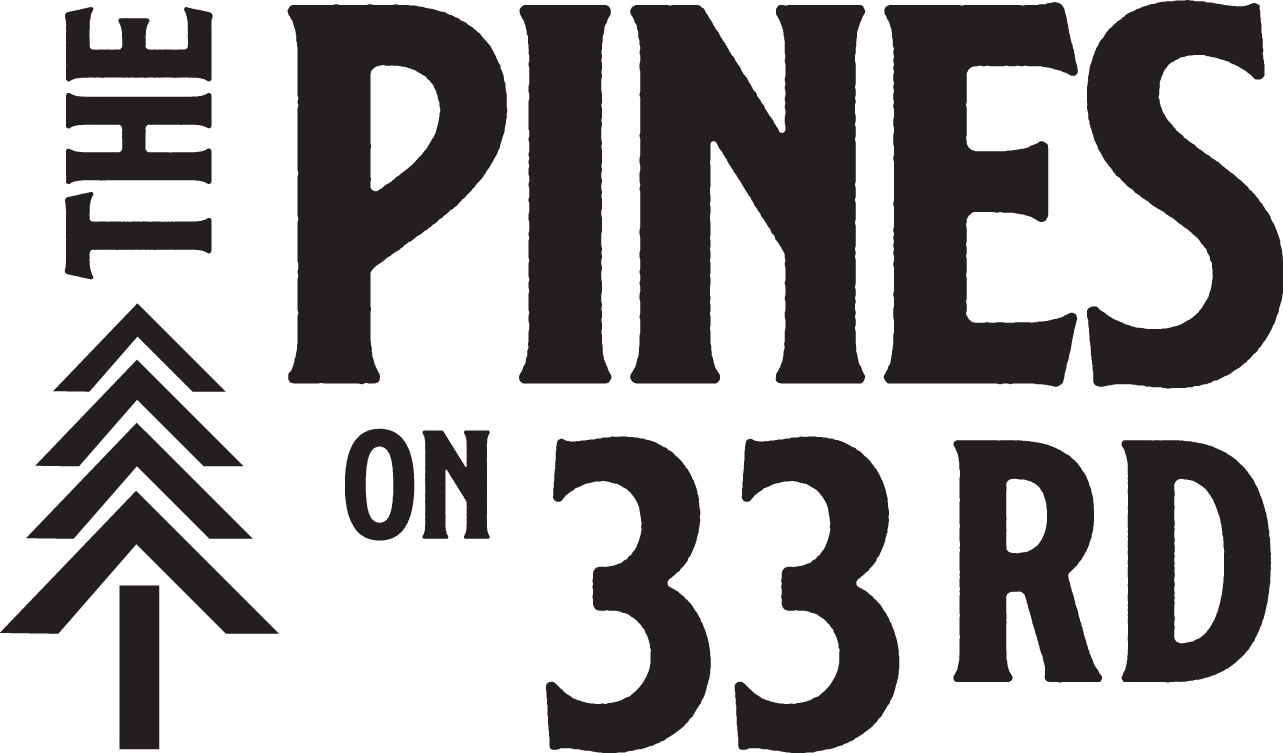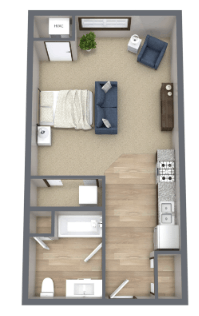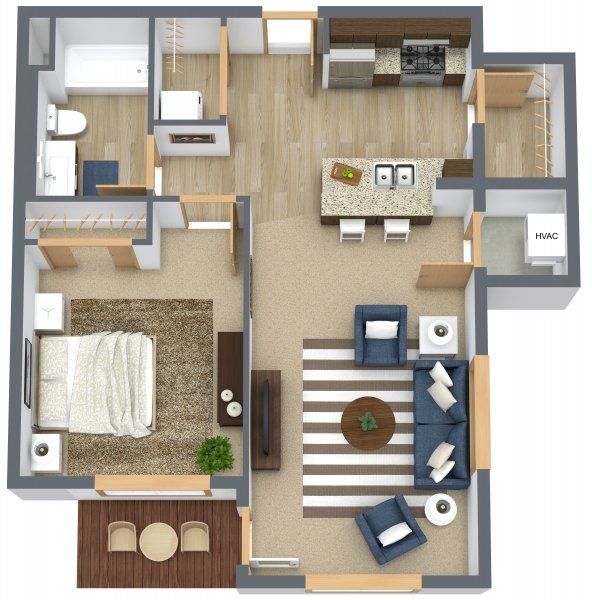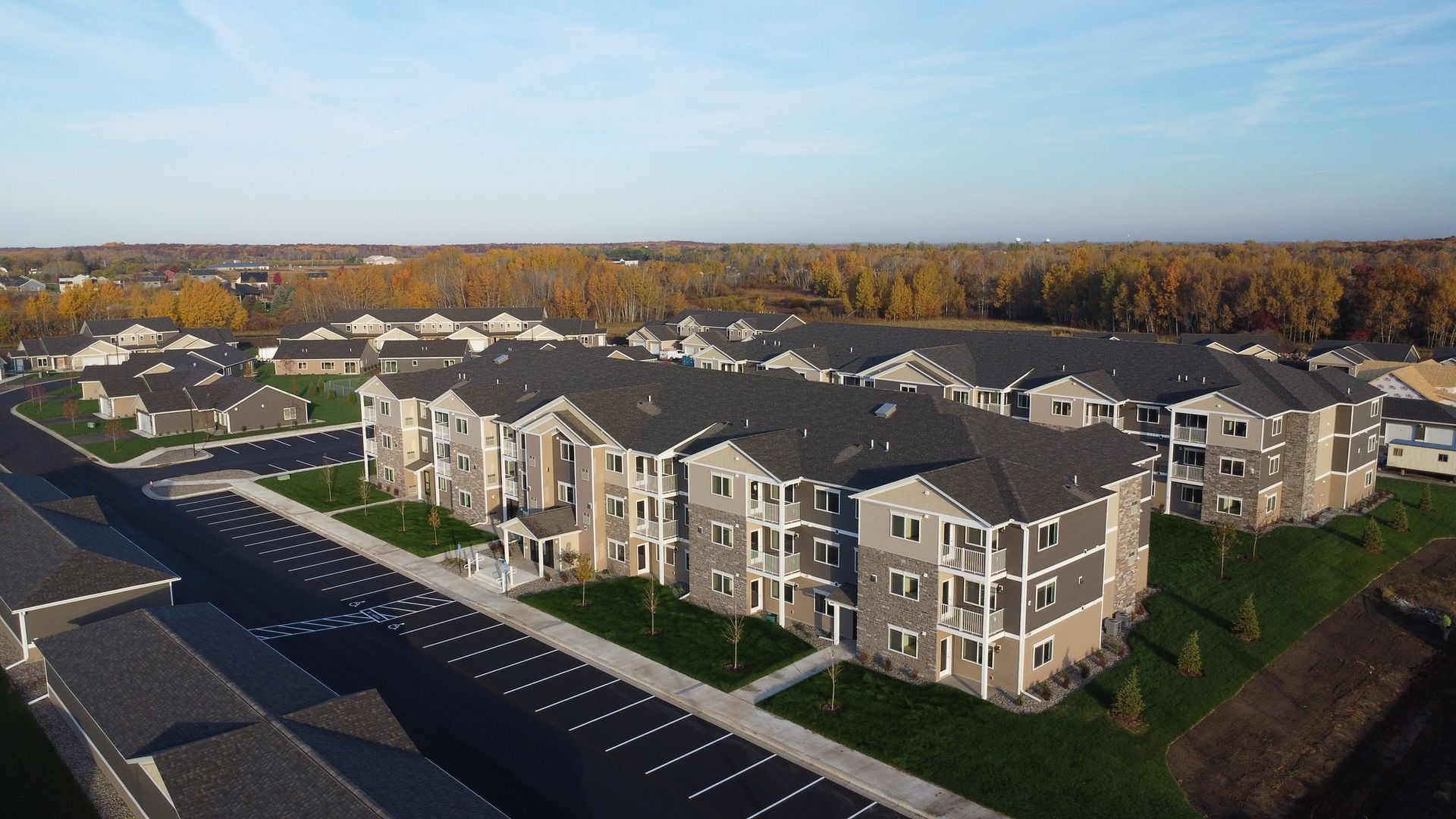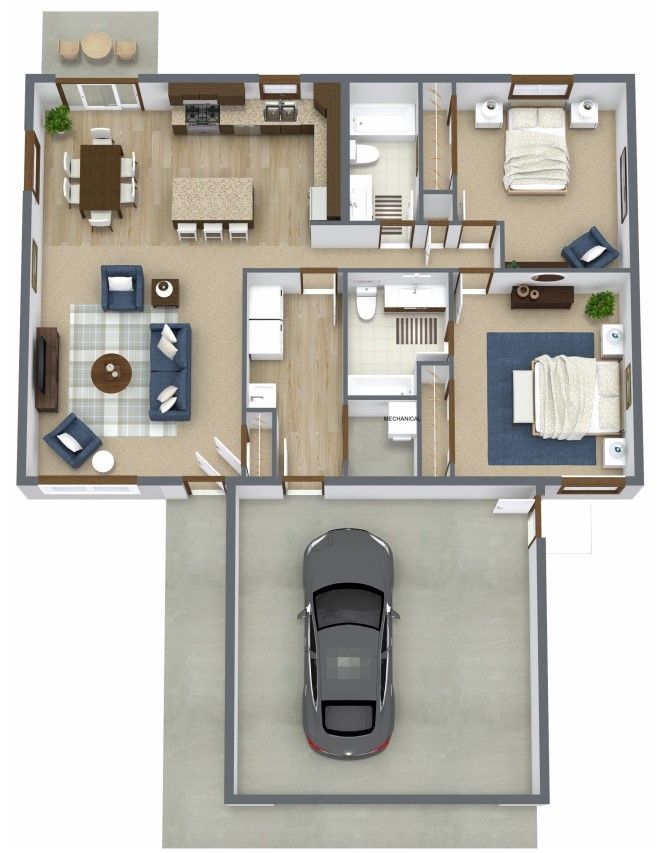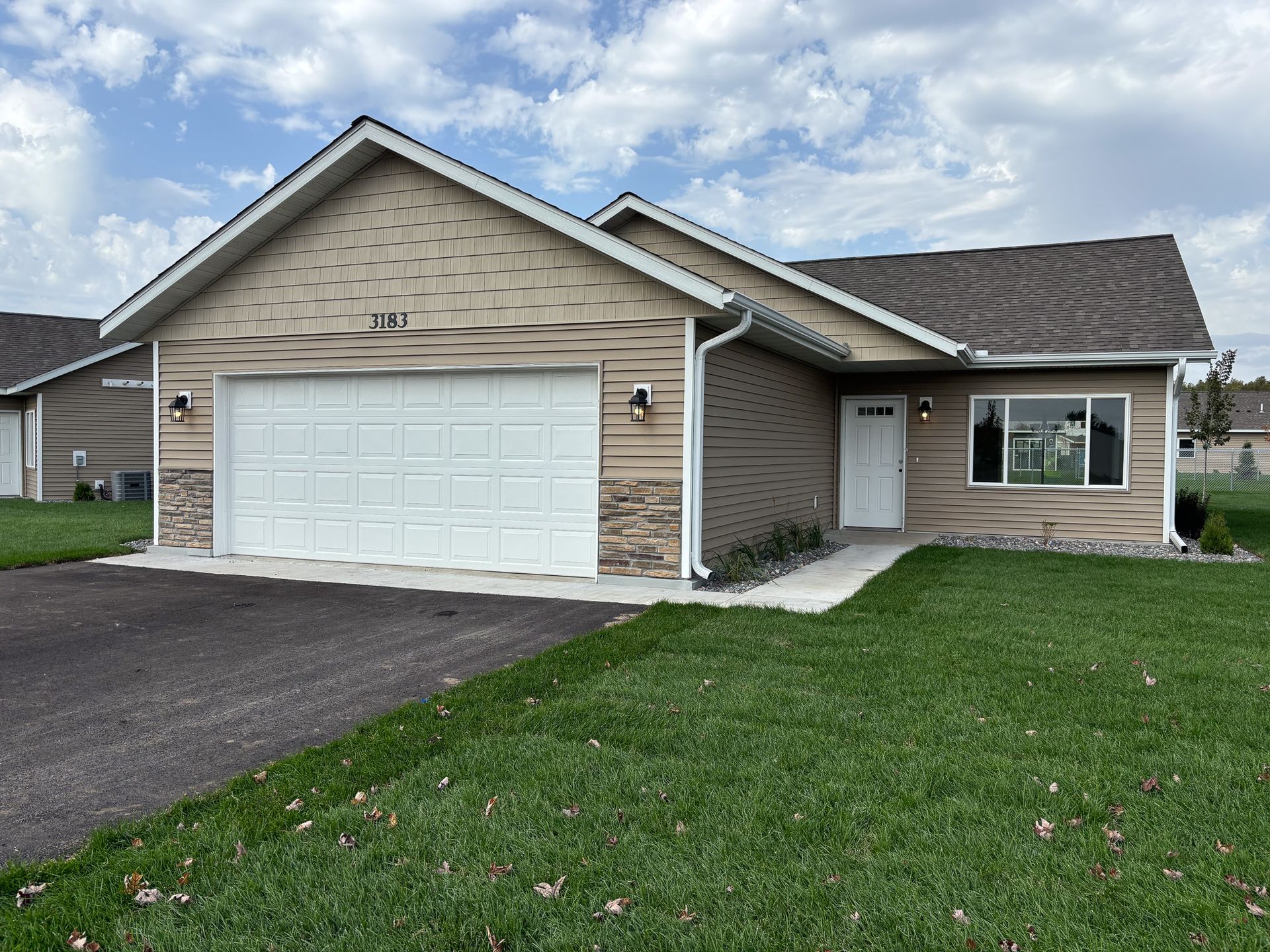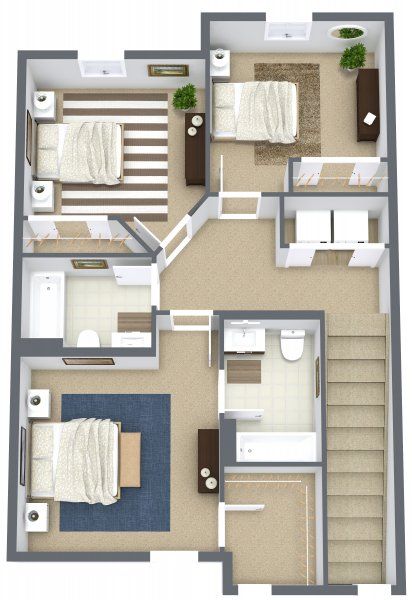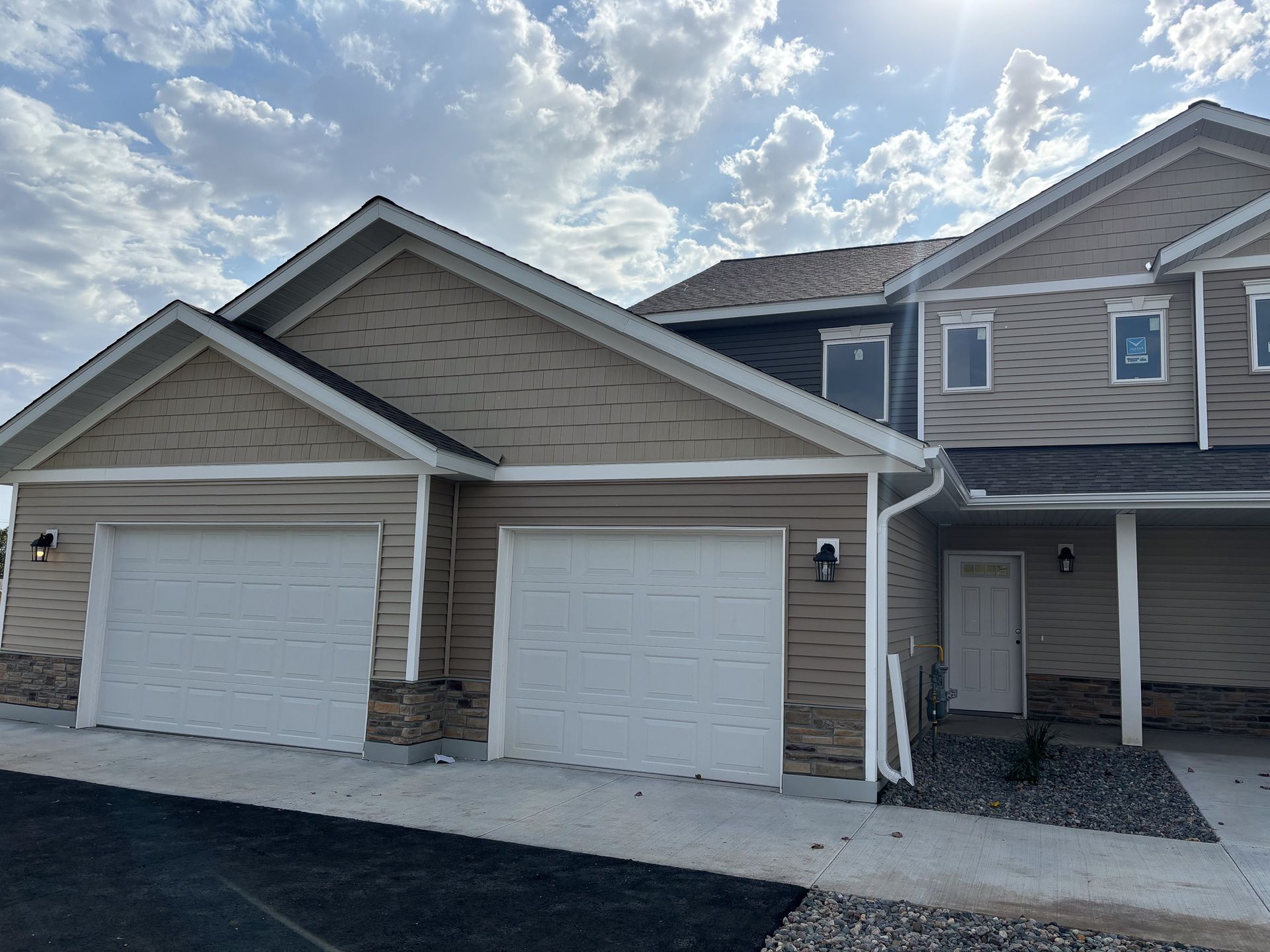W E L C O M E T O
The Pines on 33rd
Discover The Pines on 33rd apartments, townhomes and patio homes conveniently located near shopping, work and nearby trails for your enjoyment.
The apartments at The Pines on 33rd feature open-concept living rooms, kitchen and dining areas furnished with an in-unit washer & dryer. A large community room, fitness room, parcel room make living at The Pines on 33rd comfortable and enjoyable.
Outdoor complex amenities include a pool, grilling stations, dog park and a children’s playground.
The Pines on 33rd Townhomes feature open-concept living with 2 or 3 bedrooms. Each unit features individual heating/cooling system, in unit-laundry(with washer & dryer) , patio and an attached single-car garage.
The Pines on 33rd Patio homes feature open-concept living with 2-3 bedrooms and 2 bathrooms. Each home features forced air heating/cooling, patio, and attached 2-stall garage. Lawn care & snow removal provided.
Please contact us for more information.
0 - 3
BEDS
1 - 2.5
BATHS
$1,025- $2,325
RENT/MO.
Apartment
Features
- Appliances Include:
- Frost-free refrigerator
- Electric range with self-cleaning oven
- Built-in Microhood
- Built-in dishwasher
- In-unit washer & dryer
- Attractive cabinetry
- Individual heating & cooling
- Window treatments
- Available Amenities:
- Tv/Internet Package
- Heat & Garbage Included
Terms:
- Security Deposit: $600(Minimum)
- Application Fee: $40.00
Townhome
Features
- Appliances Include:
- Frost-free refrigerator
- Electric range with self-cleaning oven
- Built-in Microhood
- Built-in dishwasher
- In-unit washer & dryer
- Single-Stall Attached Garage
- Lawn Care & Snow Removal Provided
- Available Amenities:
- Tv/Internet Package
- Heat & Garbage Included
Terms:
- Security Deposit: $800(Minimum)
- Application Fee: $40.00
Patio Home
Features
- Appliances Include:
- Frost-free refrigerator
- Electric range with self-cleaning oven
- Built-in Microhood
- Built-in dishwasher
- In-unit washer & dryer
- Patio
- Attached 2-Stall Garage
- Lawn Care & Snow Removal Provided
- Available Amenities:
- Tv/Internet Package
Terms:
- Security Deposit: $1,200(Minimum)
- Application Fee: $40.00
Community Features
- On-Site Management
- Children’s Play Area
- Outdoor Grilling Stations
- Walking/Biking Trails
- Outdoor Pool
- Dog Park
- Golf Simulator
Online Portal Features
- Pay rent online
- Submit maintenance requests online
- Online communication with Management
Apartment Building Features
- Elevator
- Community Room
- Library/Game Room
- Fitness Room
- Parcel Room
- Controlled Access Complex
*Photos and floor plans used on this site are for informational purposes only. Finished products may vary but will be similar to those shown.
3275 40th Avenue South St. Cloud, MN 56301
Business Hours:
Monday: 8:00 am – 5:00 pm
Tuesday: 8:00 am – 5:00 pm
Wednesday: 8:00 am – 5:00 pm
Thursday: 8:00 am – 5:00 pm
Friday: 8:00 am – 5:00 pm
Saturday: 10:00 am – 3:00 pm
Sunday closed
